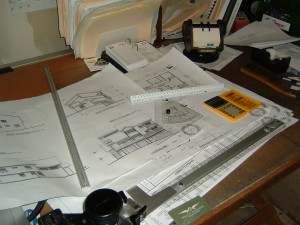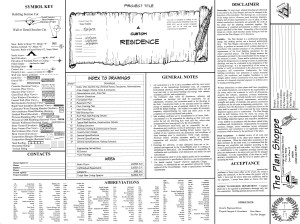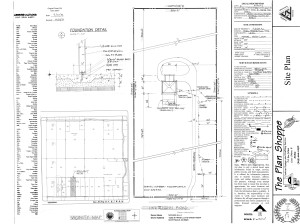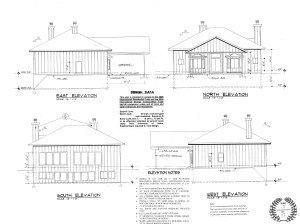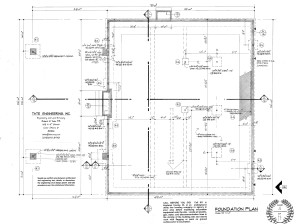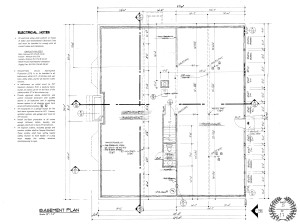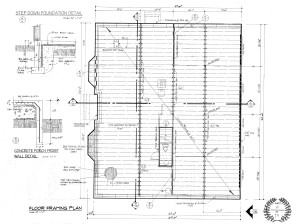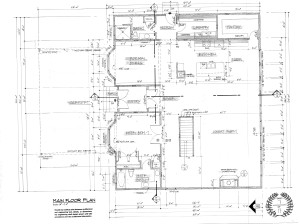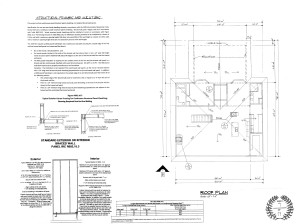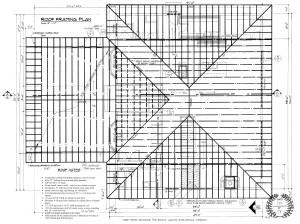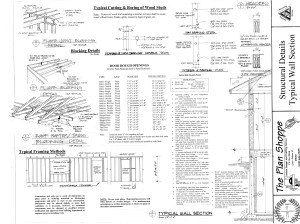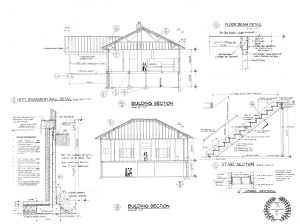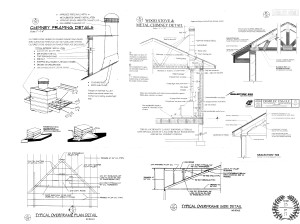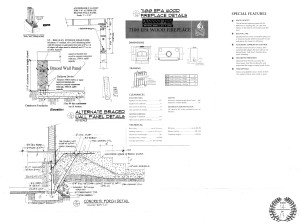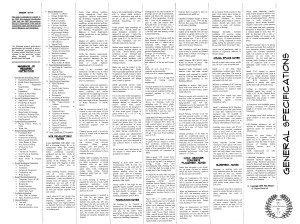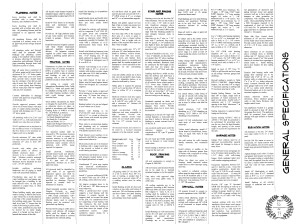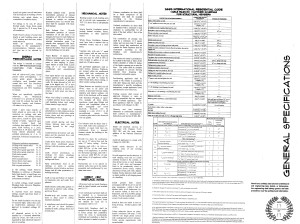My plans are a hybrid system that are 80% board drawn while only using computer labels, tables, details, and text for specifications and keynotes. They are high quality drawings, very legible, clean, and are mostly intended to describe only one custom project. I’ve tried various CADD programs in the past and, for me, it is like trying to draw with a pencil taped to a brick. I’m faster drawing plans by hand. If the client wants the final copy in digital format, then I scan the paper sheets and create PDF files copied to a flash drive, so the deliverable is essentially the same. This procedure makes it difficult for my work to be altered or pirated.
Ownership of the drawings is shared between the client and The Plan Shoppe. I put a disclaimer on the cover sheet of every set of plans explaining that I am not a licensed architect and therefore there are limitations to my liability and control. I am simply a designer and draftsman. If the client needs the protection of errors and omissions insurance for his project, then they should contract with a licensed professional.
The client has a right to make as many copies of the plan as are necessary to permit and build one project only. All drawings produced by The Plan Shoppe are copyright protected, all rights reserved. My deliverable usually includes one copy of the final working drawings, and any related documents, on 18″ x 24″ or 24″ x 36″ bond paper. The core drawings include a cover sheet with Index, title, and disclaimers or code declarations. As may apply, other sheets typically include a site plan; a foundation plan; a basement plan; a floor framing plan for each level; a floor plan for each level, a garage plan; a roof framing plan; four exterior elevations; a building section; a stair section; a typical wall section; over-framing details; foundation details; a deck framing plan; and any other details that are essential to permitting and bidding or required by the building jurisdiction. A sample of a typical set of plans is shown below.
Plans do not typically include engineering, electrical, mechanical, or custom cabinetry shop drawings, or metal work fabrication drawings, although this information can be provided as an extra service and billed accordingly. Completed plans can later be scanned and digitized as PDF files onto a flash drive, or emailed as printable read-only PDF files for bidding purposes over the Internet.
Plans will, of course, vary in size and content relative to each particular design and job. This sample shows the basic layout of the drawings and quality of a typical set of plans. Each project begins with the design phase and concludes with a completed set of working drawings. What you see is what you get. My plans are usually coordinated with third party work products to include a truss package, a REScheck energy compliance audit, and structural engineering calculations and details, which comprise a complete package ready for building permit submittal.

